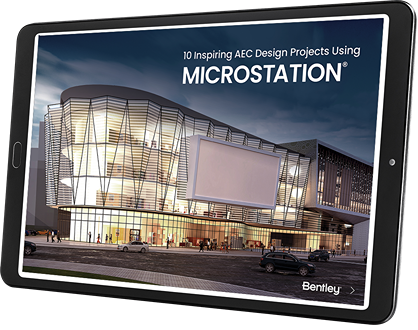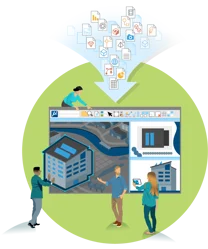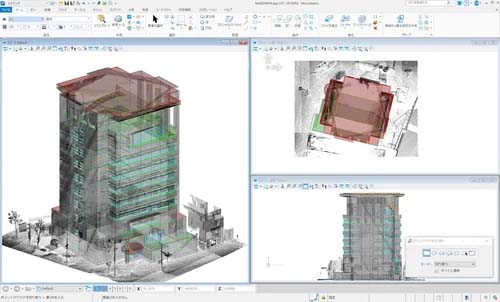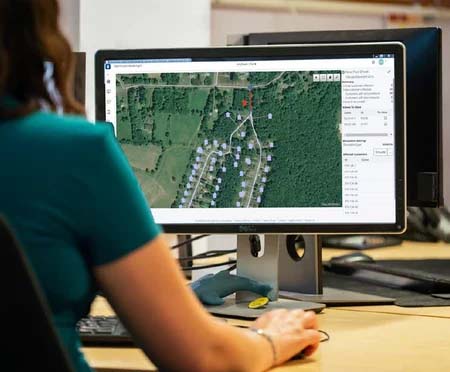Discover MicroStation Building Your Cities, Campuses, and Airports
MicroStation — 10 Inspiring AEC Design Projects

MicroStation is the CAD of Choice for Infrastructure Design Projects

MODEL ANYTHING,
ANYWHERE
MicroStation creates conceptual and detailed drafting, drawing, modeling, and detailing for any industry, with geospatial context.

READ AND CONSOLIDATE
ANYTHING
MicroStation supports and integrates more than 7x the number of file formats than our competitors without translations.

REPORT EVERYTHING, TO INFORM EVERYONE
MicroStation feeds accurate, real-time CAD data wherever you need, including your digital twin.
Learn How Cities, Campuses, and Airports Users Have Utilized MicroStation for Design Projects
Kokusai Kogyo Used MicroStation to Create 3D Models for 17 Cities Nationwide
Project PLATEAU aims to develop Japan’s largest-scale 3D city models for 56 cities and promote their use by releasing them as open platform data for urban activities and smart-city management.

Lifschutz Davidson Sandilands Relies on MicroStation for Architecture Projects
MicroStation enables architects to spend time designing and solving problems instead of performing administrative tasks.

Ready to Bring Your Vision to Life?
MicroStation is the only computer aided design software for infrastructure design, helping architects and engineers like you bring their vision to life, present their designs to their clients, and deliver their projects to the community.


